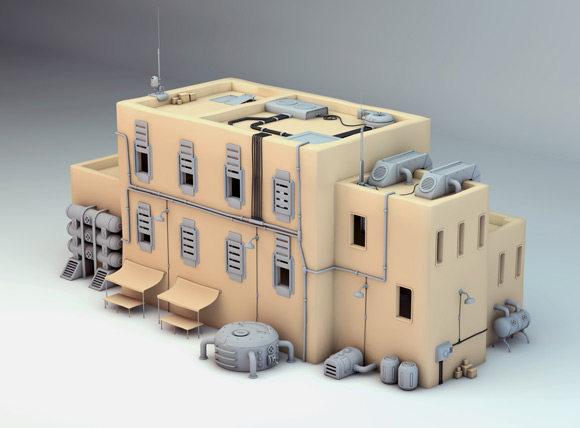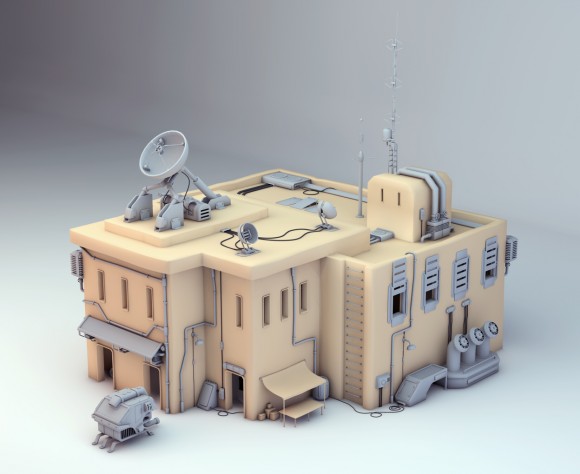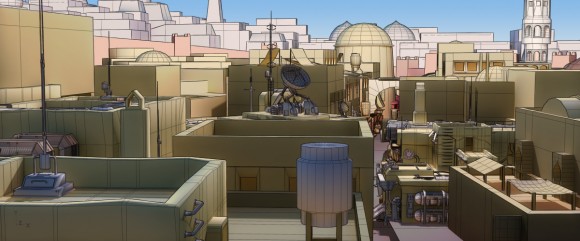Back in part 1, we covered the concept art for the project’s North African dieselpunk building style as well as the street layout for the medina itself. Since then, we’ve begun building the components in 3D, starting with David Alvarez’ outstanding job on the buildings themselves:




These buildings and many more have been sprawled across the map to form the winding streets and narrow alleys of the medina. As you can see in the render below, we’re gradually replacing low-poly structures with high-poly ones as we build up the city.

